We want to construct an iconic, multi-service facility, with the well-being of the Muslim and wider community at its heart.
Education, out-reach and social welfare will be our key objectives. The Masjid will be one of the largest Islamic Centres in Scotland, with the capacity to accommodate over 1,000 people.
Our innovative design proposal represents our name, Masjid Noor, creating light. Our ceiling inside the Mosque will deliver light for those inside, and our external material will reflect the light.
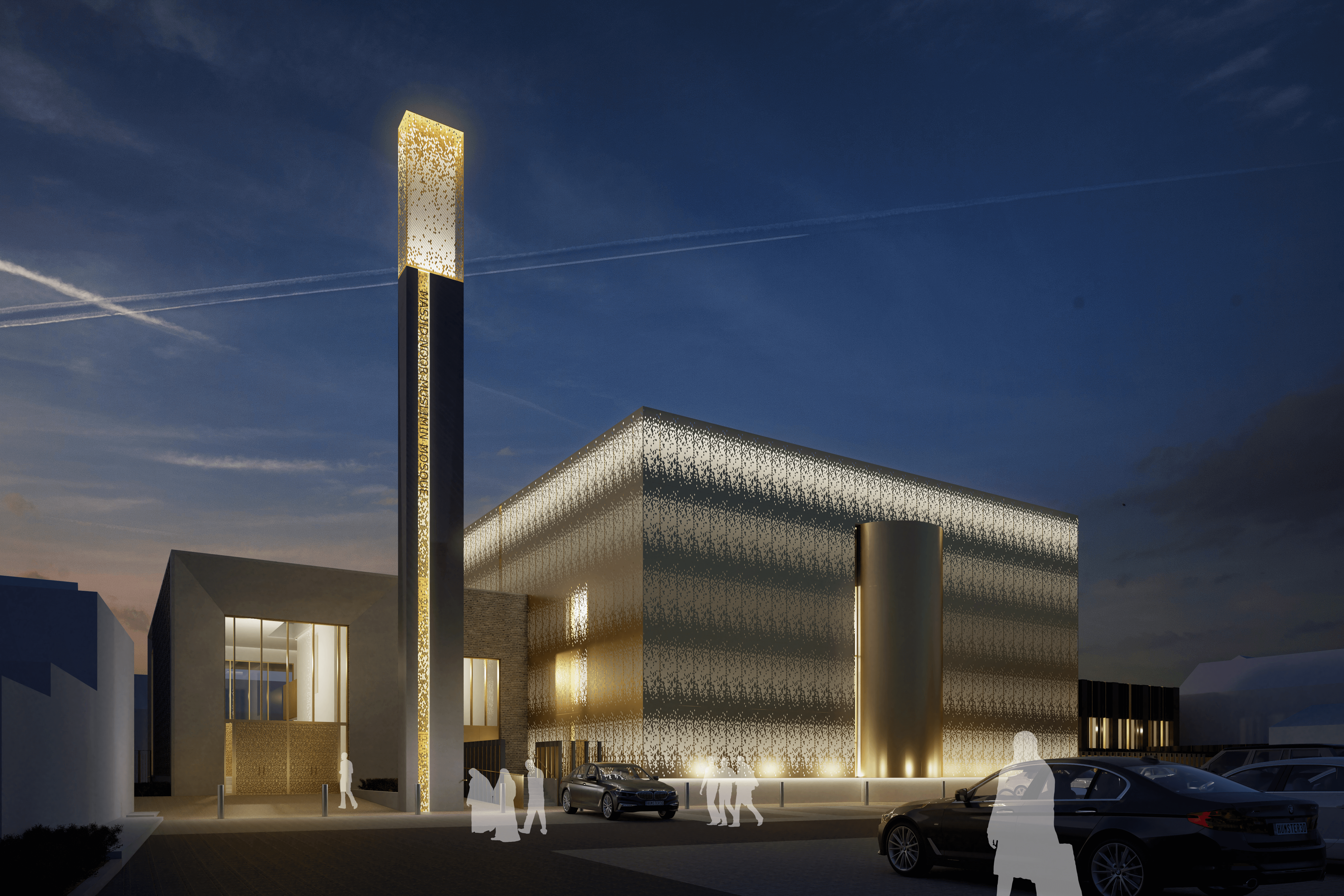
Key provisions of the new centre will include:
- Extended space and facilities for sisters, including a drop-in service every week under an Aalima for advice
- Community clinics
- Extensive educational facilities
- Learning and visitor centre
- Elderly pick-up and drop-off service on Fridays
- Rehabilitation service for youngsters with social and addiction difficulties
- Elderly Qur'an teaching classes
- Funeral service
- Extended prayer space
- Eco-friendly design
- New bathroom and washing facilities
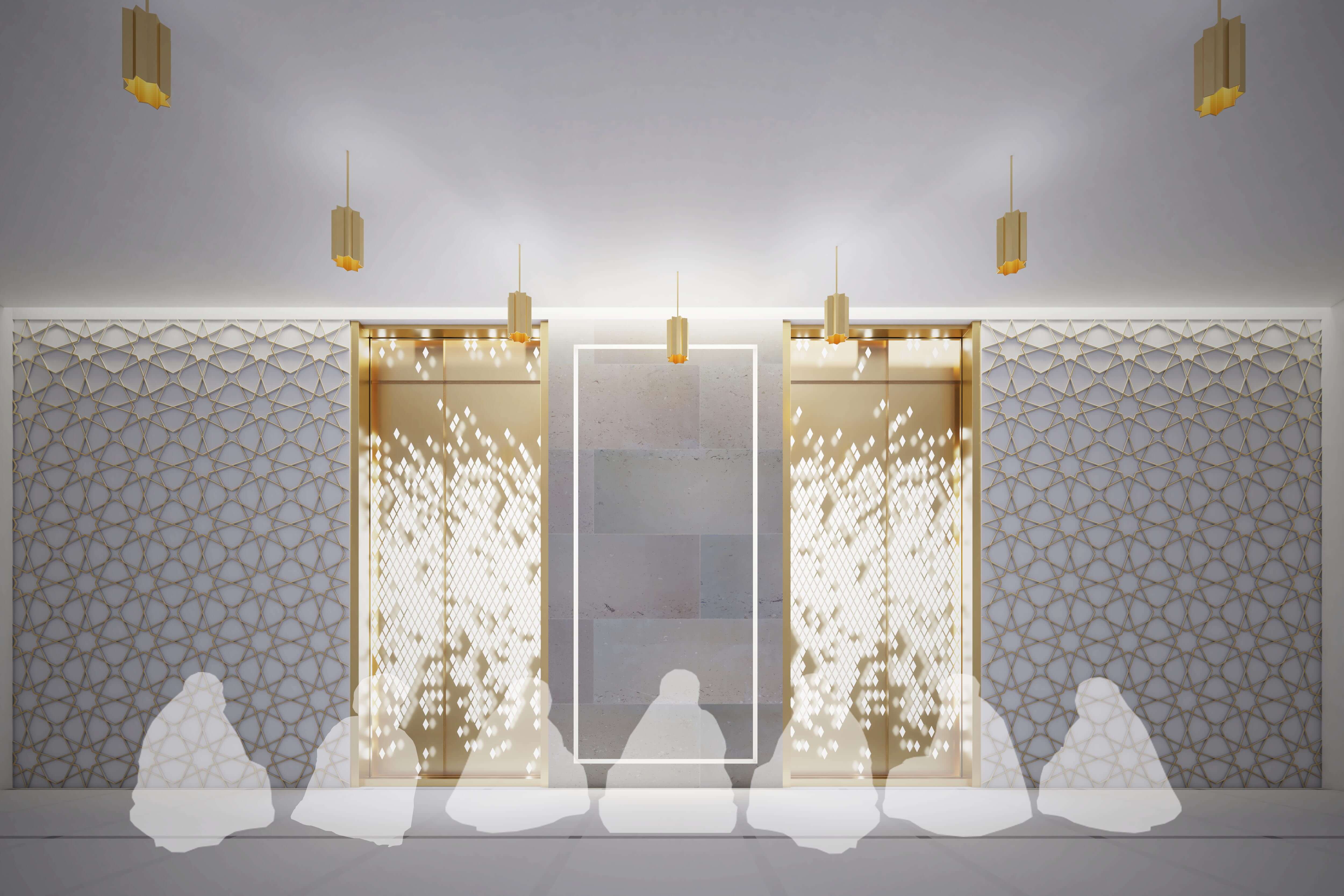
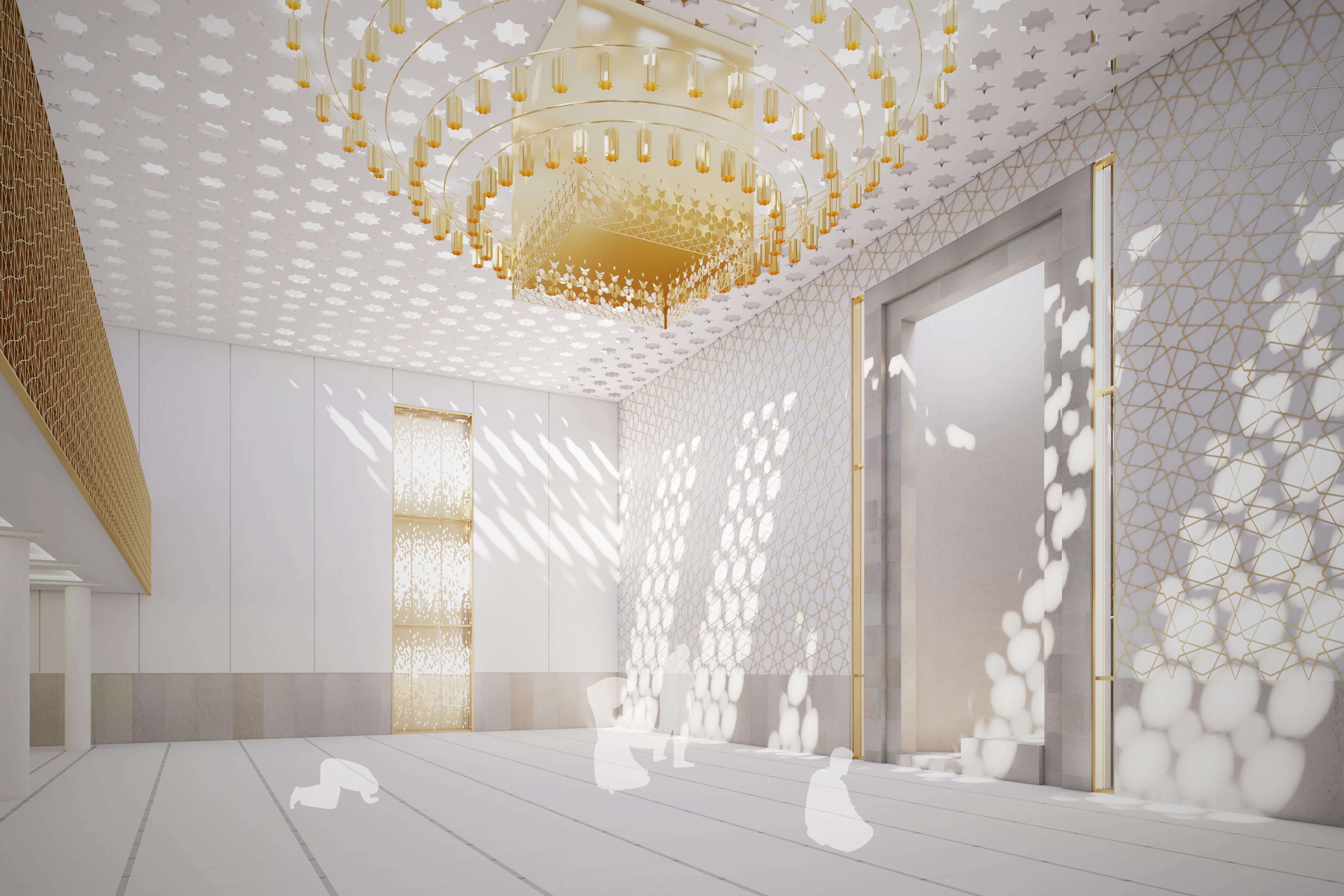
DONATE
Click on the button to help us build our vision
‘A’ishah (Radi-Allahu ‘Anha) said:
“The messenger of Allah commanded us to build Masjids among the houses, and to clean them and perfume them."
[Ahmad & Sunan]
“The most beloved places to Allah are the Mosques and the most hated places to Allah are the market places."
[Muslim]
Watch our video
The design in detail
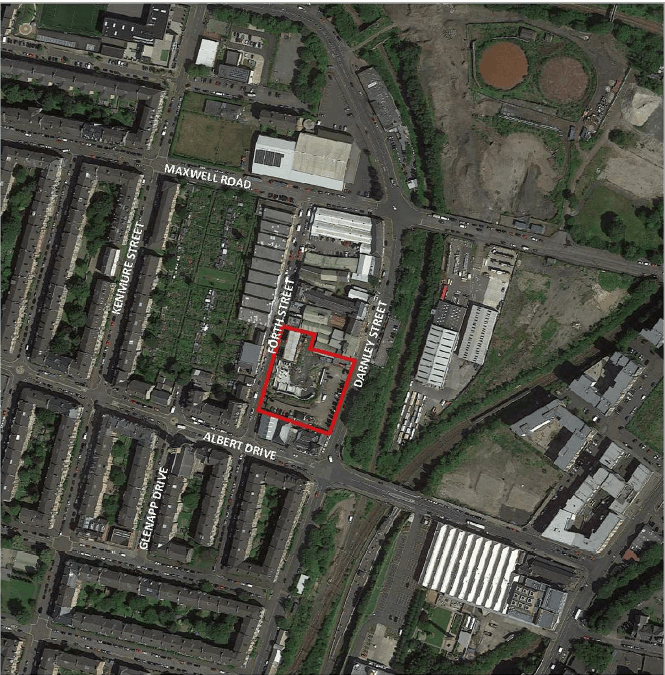
The site is located on Forth Street in the South of Glasgow within a primarily commercial street, however there are residential areas within the wider context of the site. The site in the West fronts onto Forth Street with access also available on Darnley Street to the East. It is bound by the North and South by car parking, warehouses and two four-storey commercial buildings.
The existing site houses the current Mosque which is to be extended into the East and South of the site with car parking to the rear accessed from Darnley Street. The proposals will retain the current two-storey height with some double height spaces for the main areas of worship and a tall Minaret adjacent to the building. Main access to the Mosque will continue to be from Forth Street with a grand entrance to the South-West corner with new landscaping between the neighbouring properties.
History
Traditionally on the site there were several sawmills and wood workshops dating from around 1890. The location was serviceable by the railway line next to Darnley Street connecting through to the River Clyde for exporting and importing goods.
Over time, these workshops and mills have either closed or been relocated as the industrial aspects of Glasgow declined after the 1960s. In the 1970s, the site was cleared in part to create the Mosque for the growing Muslim community in Pollokshields. It was completed in 1979.
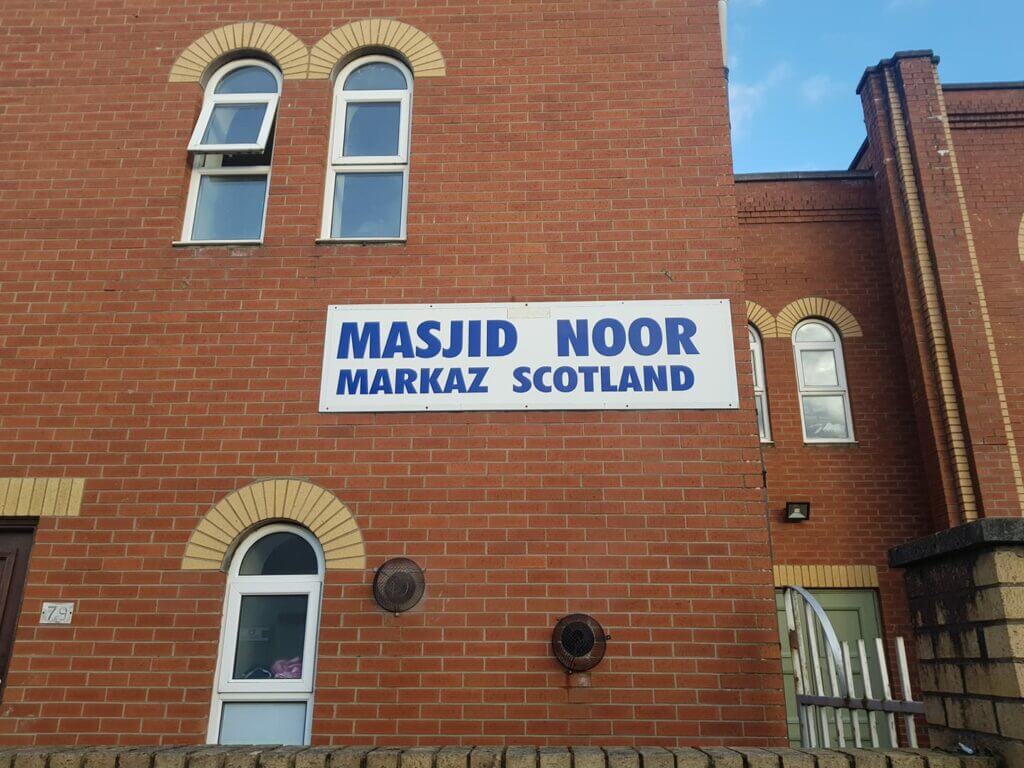
Full design statement by Inkdesign Architecture
Proposed site layout
The site currently has its main pedestrian access from Forth Street, with car parking access to the rear on Darnley Street. The design proposals will intend to maintain this access creating a new entrance on Forth Street and an additional entrance with dropped kerb to the car park on Darnley Street. The car park will house a total of 82 spaces, 4 of which will be disabled bays and 4 of which will be EVP spaces. The car park will have a one-way system with a dedicated entrance/exit for travel around the spaces.
There will be suitable pedestrian access through the new landscaped areas between the car park and Forth Street. This will maintain some open space between the new entrance and the neighbouring properties.
A private garden courtyard space will be created at the existing building on the East of the site for visitors to the facilities.
On the front elevation, the proposed works are extended to maximise the use of the site and create more space internally. The elevations will be carefully detailed to create an appealing frontage to the street and Mosque.
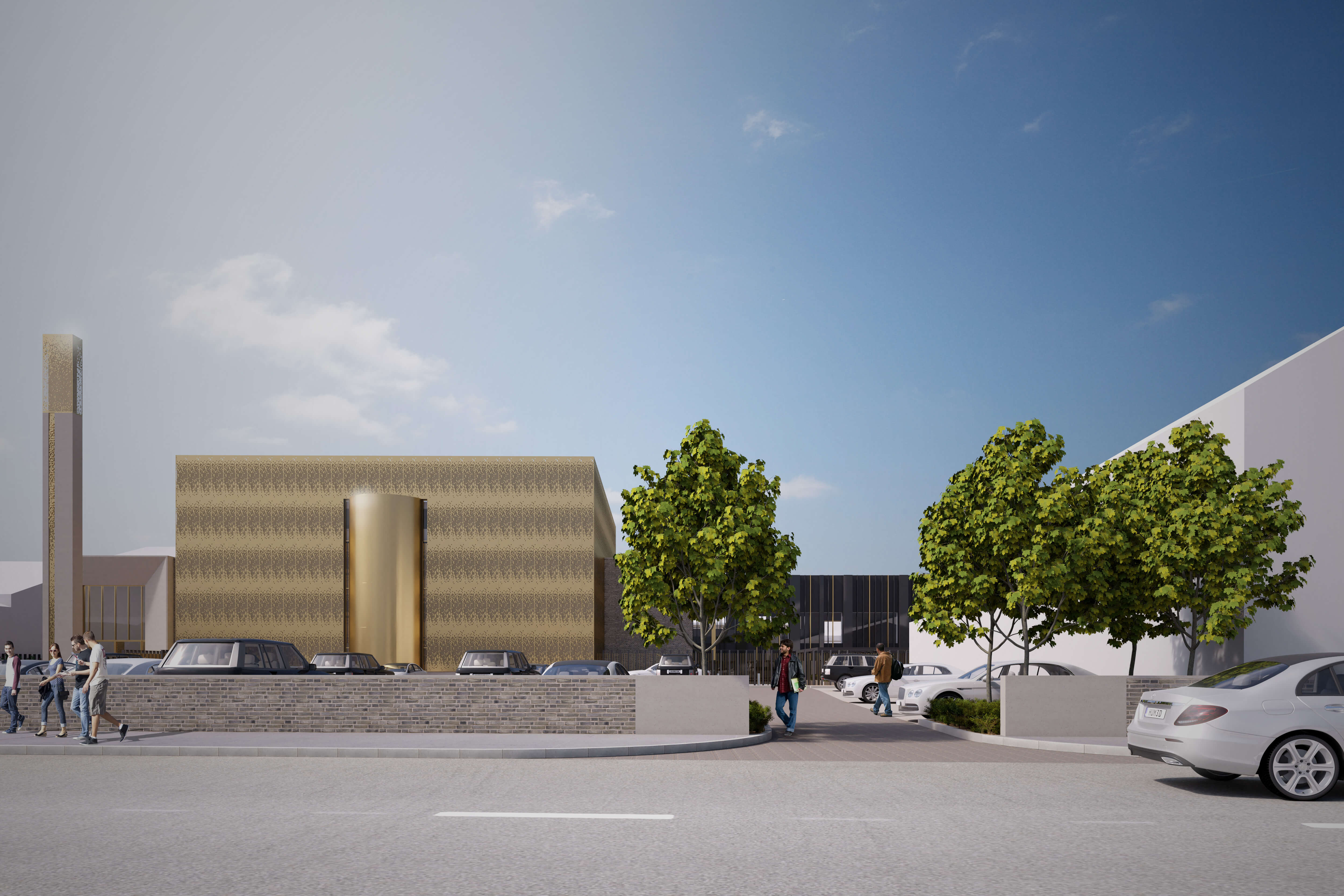
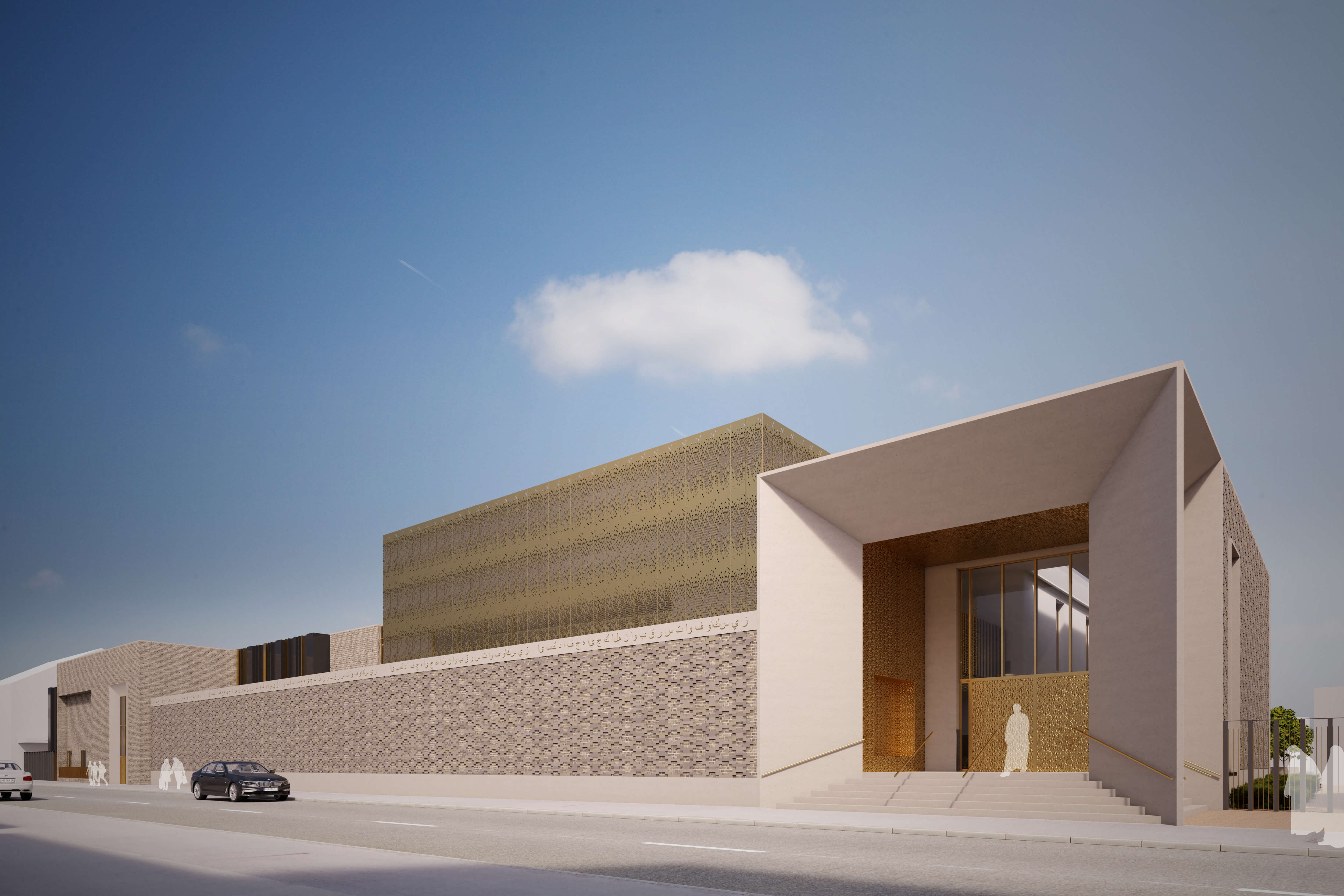
Building alterations
The existing building is a two-storey red brick structure with buff brick detailing around the windows and doors. The second storey encompasses the double height space of the main prayer room therefore is higher than most two storey buildings. The roof is flat with brick detailing around the parapet.
Existing condition of the inherited works will need to be accommodated within proposed design works to the South West corner of the site. This area currently houses concrete substructure works on the basement level, however the intention is to make the best use of the existing works and incorporate within the new proposals.
Within the ground floor of the existing building, the proposed front will be aligned with the current main entrance and run along the street edge. This area will house some bedrooms for visitors, and sanitary facilities. The current entrance staircase will be retained and continue to connect with the upper floor. From the existing entrance it will lead to a long concourse which will connect the existing and new extension and through to the courtyard at the rear.
The current building will undergo internal alterations to provide new classrooms and offices which will have large glazed doors/windows connecting them to the new courtyard garden. Within the existing North wing of the building most of the layout will remain as is with some minor internal alterations to house a female prayer hall, WC facilities, kitchen, dining and circulation spaces.
On the first floor the existing North wing will remain as is with some internal alterations to provide a large kitchen and stores. A concourse will then lead you to a new boardroom and women prayer rooms. This will then meet the new extension with a series of circulation spaces including a new lift.
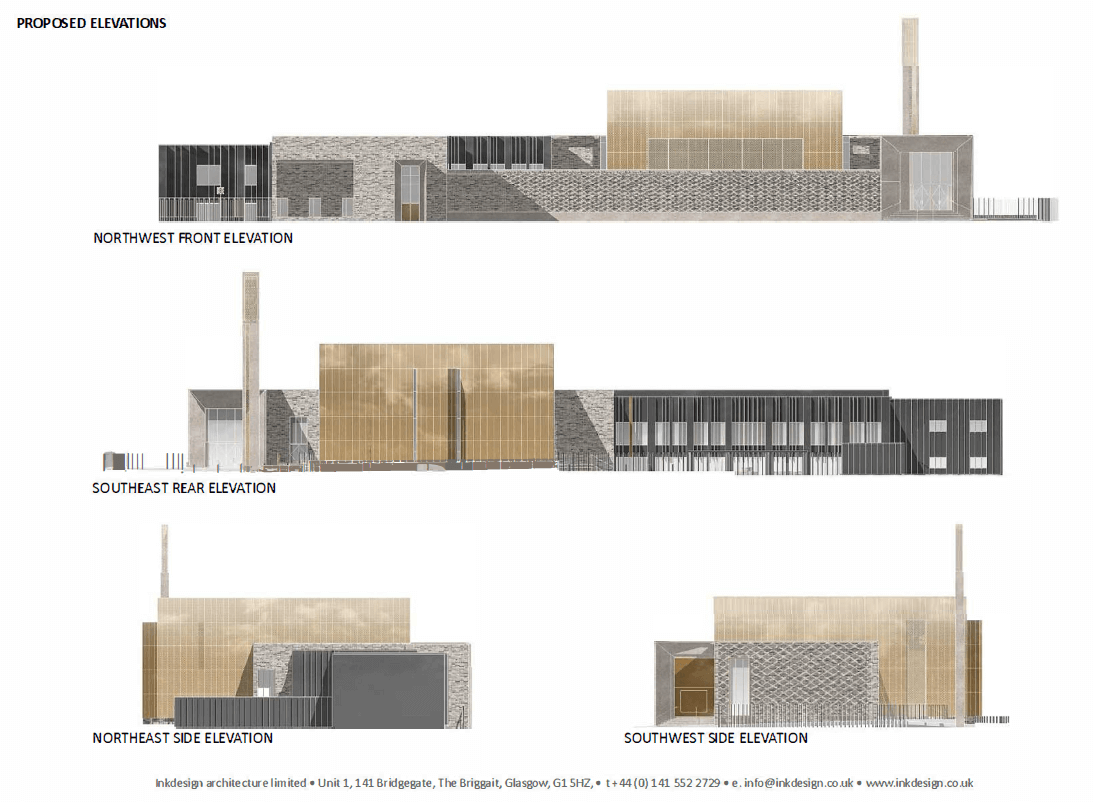
Extension
The proposals set out a 1309m2 footprint extension providing a new entrance, prayer hall, as well as sanitary ablutions, connecting to the existing Mosque.
New building works will be carried out to the East, West and South elevations to provide larger facilities for the current Mosque. On Forth Street, on the West elevation, the building frontage will be brought forward to align with the existing boundary line on the street. This will be carried through to the South-West corner where a new entrance will be created. This will return to the South of the site with new circulation spaces connecting the two storeys.
To the rear of the extension on the East, the main double height prayer hall will be located with connections to the existing building via the concourse and circulation spaces taking you to the upper floor. A minaret will also be located at the rear entrance and be clad in similar materials to the main building.
On the upper floor, the mezzanine level of the prayer hall will be accessed with views down to the main prayer hall on the ground floor. The concourse on the first floor will connect you to the circulation spaces and back through to the existing building.
Materials
Within the surrounding context the existing material palette varies from brick, render, sandstone and metal cladding. The proposals intend to match the light brick used along Forth Street and use perforated metal cladding to celebrate the prayer hall. Precast concrete will also be used in the proposed new entrance at the front and rear of the building.
The elevation to Forth Street will remain between one and two storeys with the exception of the new entrances, which will be double height spaces to create more identity. A light buff/grey brick will be used to clad the elevations with some brick detailing on Forth Street to break up the panels. This brick detailing will be carried onto the South elevation to the rear of the site.
The double height, main prayer hall space will be visible from all sides of the development, as this is aimed to be the main focus of the building. This impact is reduced slightly on the front elevation because it is set back from the street line. This will keep the height of the streetscape similar to what is currently in place. A bright perforated metal cladding material with a silhouette-like pattern is proposed to clad the prayer hall. This feature will be repeated through other key points of the building to highlight prominent areas including the main entrance and through some of the circulation spaces.
The existing building will be clad in a dark grey/black panel system with details of the metal cladding scattered along the elevations to tie in with the main prayer hall.
The metal cladding along with the light-coloured brick will create a neutral colour palette, with a well detailed and robust approach. The extension is designed to reinforce the streetscape and create strong linear elements, whilst creating visual interest with the cladding and brick detailing.


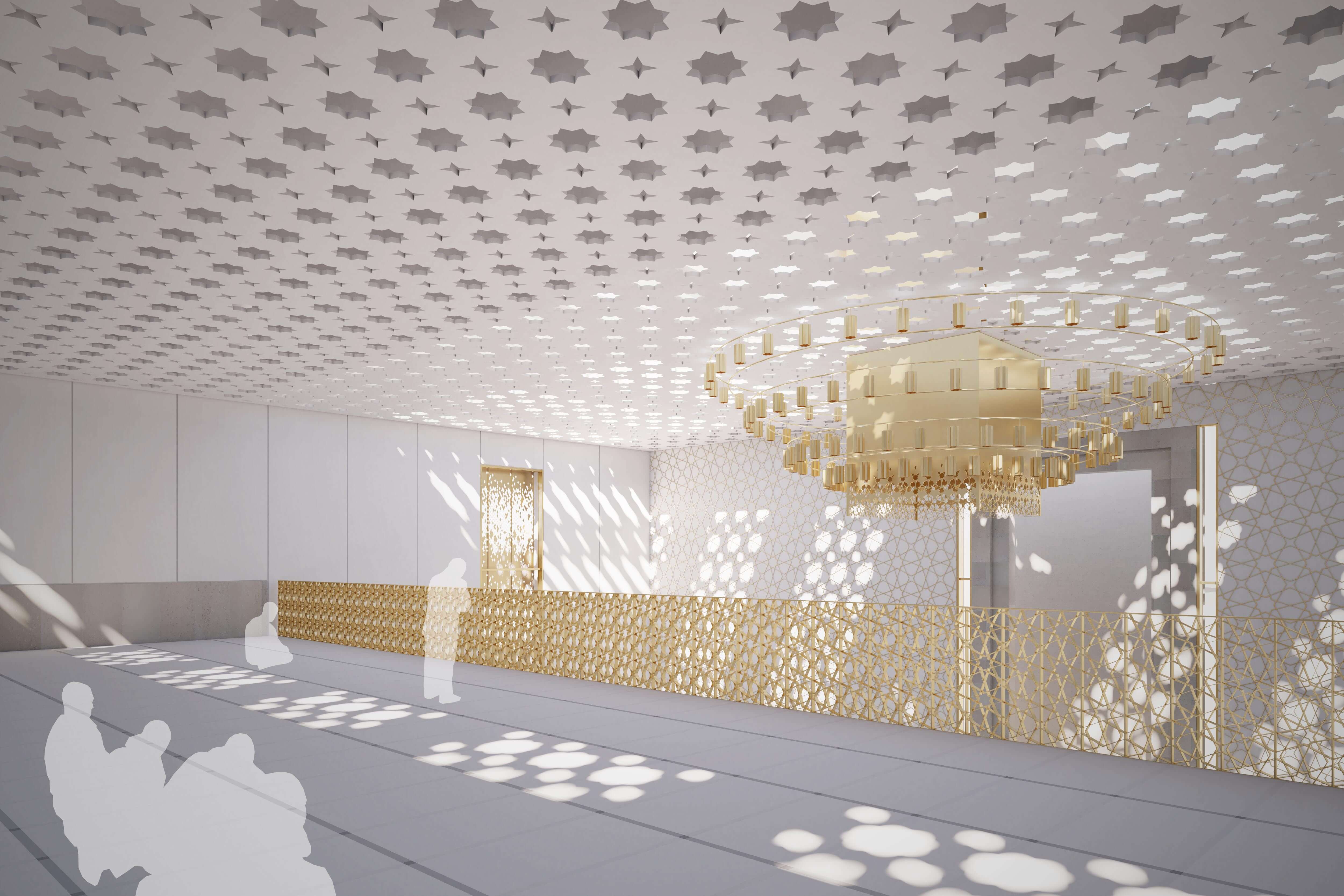
Parking and road layout
Overall parking for the development is proposed at 85 spaces. This reflects the likely levels of car ownership present within the existing facility with around 600 visitors to the Mosque at its busiest time.
The parking configuration of the site consists of five banks of unallocated parking set within the existing access road, integrated with planting and landscaping. The bays are 2.5x5m with dedicated provision for disabled parking and electric vehicle parking. Currently, on street parking on Forth Street is available, however parking to Darnley Street is restricted and it is envisaged both arrangements will continue to work as such.
A tarmac finish is proposed for the new carriageway extending to the edge of the site to form the entrance/ exit junction with Darnley Street. In consideration of the SUDS, permeable paving will be used in the parking bays with necessary drainage included. Although the works do not generally require significant amendment of the surrounding road/footpath network, it is envisaged that some minor remodelling of the road geometry at the car park entrance/exit may be necessary to increase the width.
At present the site is well connected to the city via Pollokshaws Road which sits at approx. 0.3miles away from the development. Development of the private courtyard garden to the rear of the building will include access to the building and link the car park.
- Train - The nearest train link is at Pollokshaws East at just 0.2 miles away from the site. This train Iine connects back into the city centre and outbound to Newton, South Lanarkshire. Alternatively access to Pollokshaws West is just 0.5miles away and whilst also provides a connection back into the city centre is on a different route therefore also connects the site to East Kilbride and Barrhead.
- Bus - With the site's close proximity to Pollokshaws Road there is access to a number of busy bus routes within the city.
- Subway-The nearest subway station to the site is at Shields Road Underground which is just under a mile away.
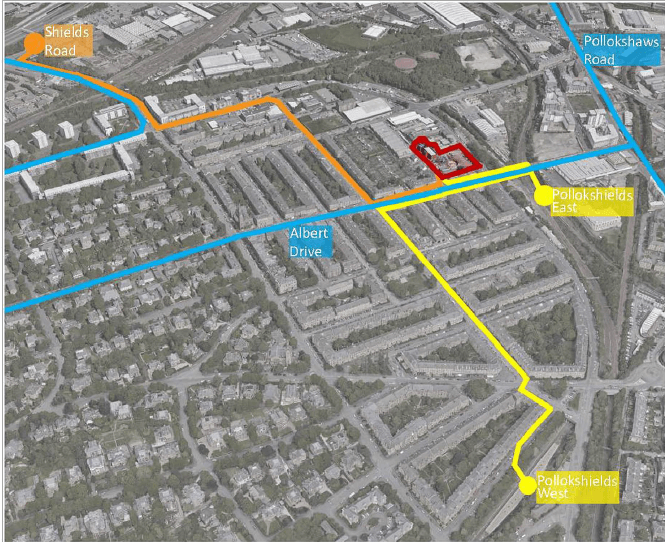
Amenity space and landscaping
The development will utilise most of the existing gap site for the extension, with the landscaping space split between the rear of the site at the car park, and on the South next to the neighbouring properties.
At the main entrance, the street will be opened up to create a courtyard gathering space for all visitors to the Mosque. This clear line of access into the Mosque will also be met by some decorative fencing with views through to the car park. Behind the fencing a series of soft landscaped areas with low level, low maintenance planting will create a garden-like space to connect to the car park at the rear.
Within the car park, the bays along the boundary edges will be lined with areas of low-maintenance soft landscaping and planted trees. This will create a subtle visual barrier between the parking, streetscape and open space surrounding the building. Along the boundary edge at Darnley Street, a series of established trees line the street which will be retained. This will also help to soften the overall landscape of the car park and create a visually stimulating environment.
At the rear, there will be a private courtyard for visitors to the Mosque. This area of approx 325m2 will house a mixture of hard and soft landscaped areas to provide a relaxing quiet space for reflection.

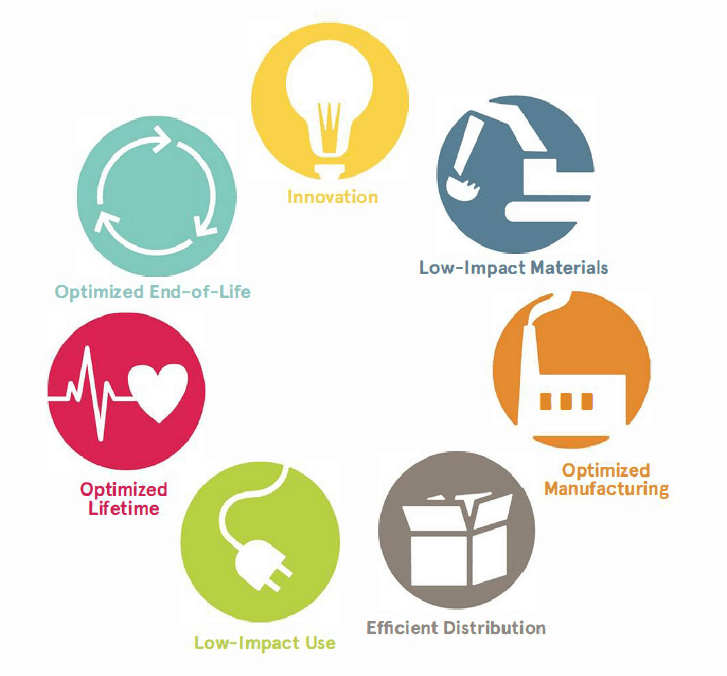
Eco-friendly Design
The facility will be provided with recycling bins as per the local authority's current policy, with these being stored in a communal bin store. The existing facilities will be utilised on Forth Street. The exact nature of the provision will be agreed with the local authority in due course.
The project will be designed in accordance with compliance with the energy sections of the current building standards.
This will typically involve consideration of heating and ventilation systems, air tightness and the potential use of renewable technologies.
- Maximising of opportunities for solar gain through orientation and site exposure
- High performance 'A' rated boilers
- High levels of sound insulation
- High SAP ratings, demonstrating reductions in C02 emissions and preventing energy losses
- Design to maximise accessibility, flexibility and adaption
- Specification of materials with low embodied energy and toxicity, using recycled/recyclable materials where possible.
- Specification of local or Scottish products and materials where possible to reduce transport energy demands.
DONATE
Click on the button to donate
